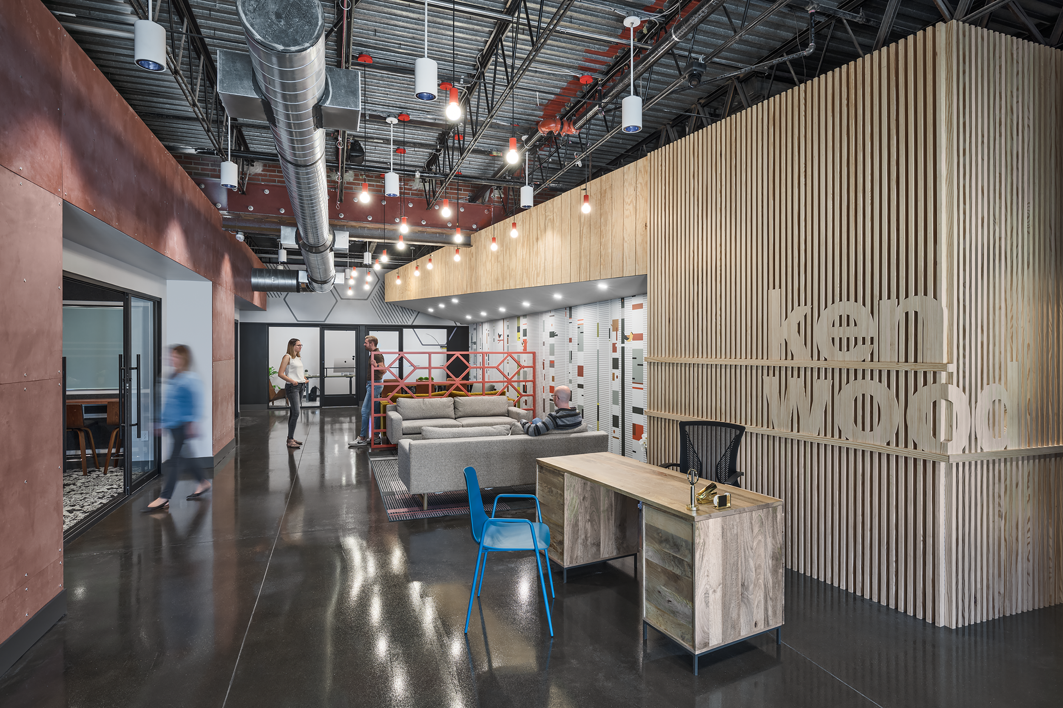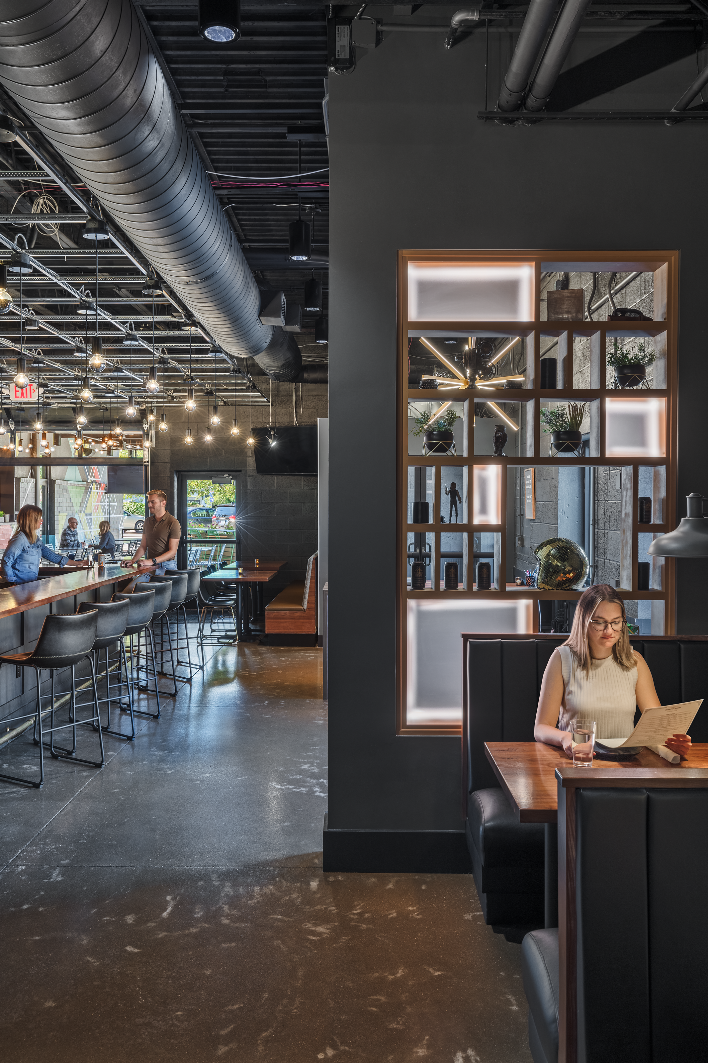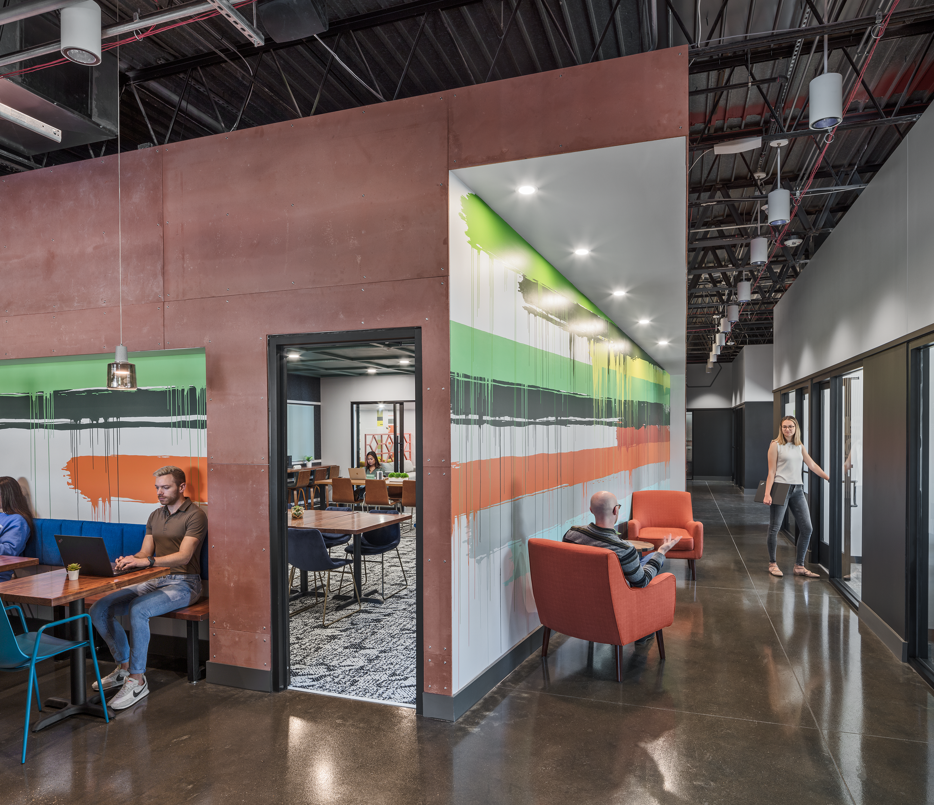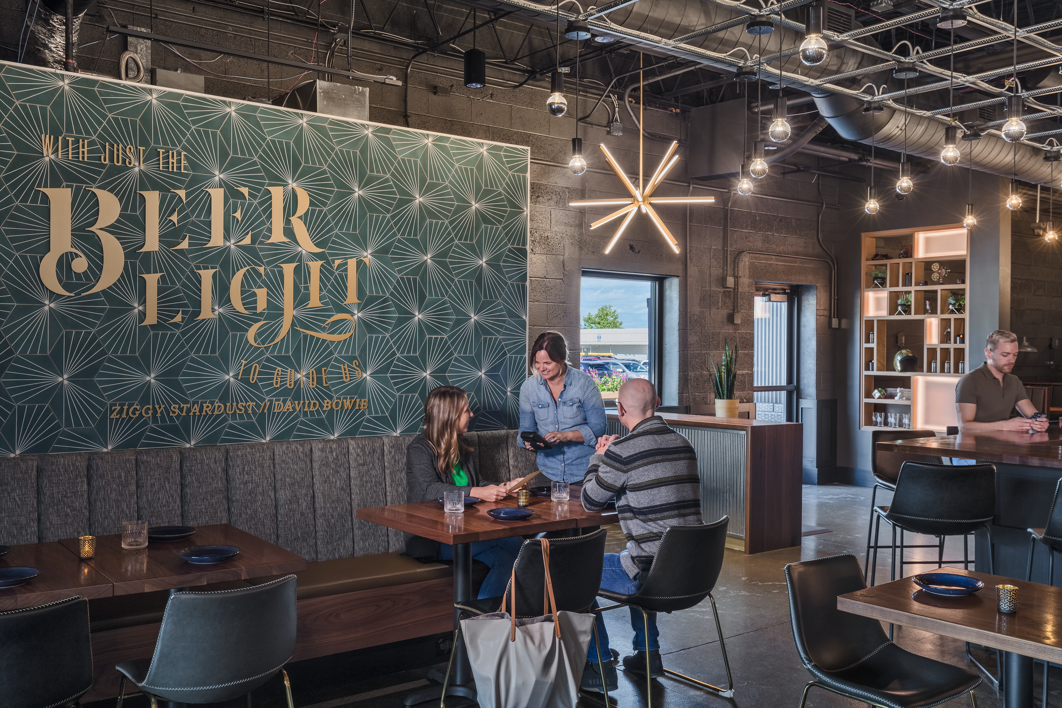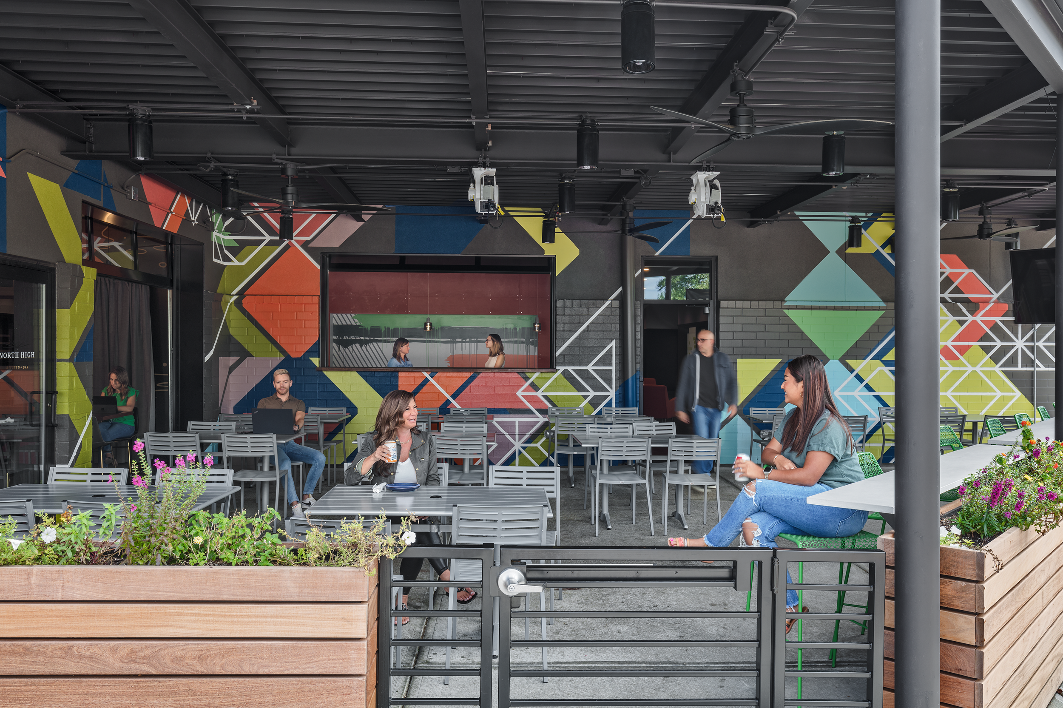cohatch kenwood
Project Type: Coworking
Firm: WSA
Role: Project Architect
Photographer: Cory Klein
Located in Cincinnati, Ohio, COhatch Kenwood is placed at the corner of a mall. Designed as masses within the space, the voids were developed as congregation points while the masses emphasized privacy. Unique to this site was the addition of a restaurant component. Our design team was involved in developing the brand and design for this component as well as designing for ways for the COhatch side and restaurant side to interact.
My involvement in this project started prior to the leasing of the space. From early test fits to fulfill the proforma, to conceptual design and massing I hit the ground running with the team. As the project evolved so do my role, creating schematic, design development, and construction drawings. I worked with the project team and client every step of the way in the form of material selection, renderings, virtual walk throughs and presentations.

