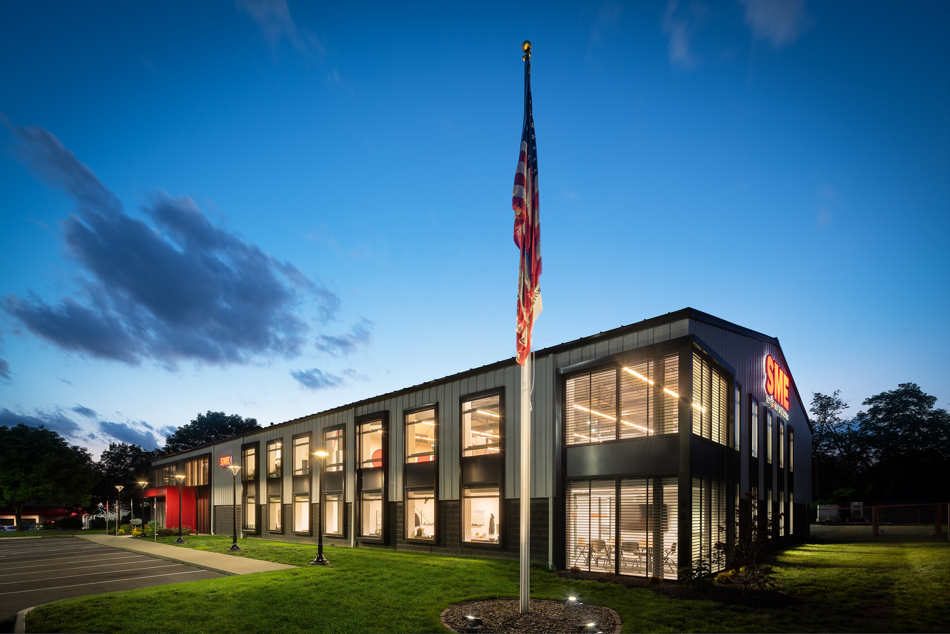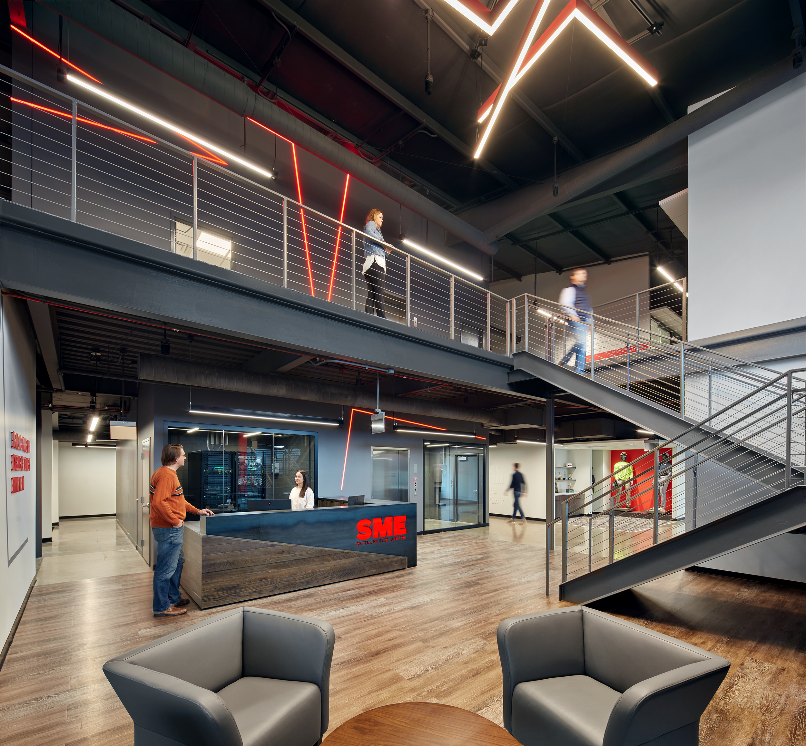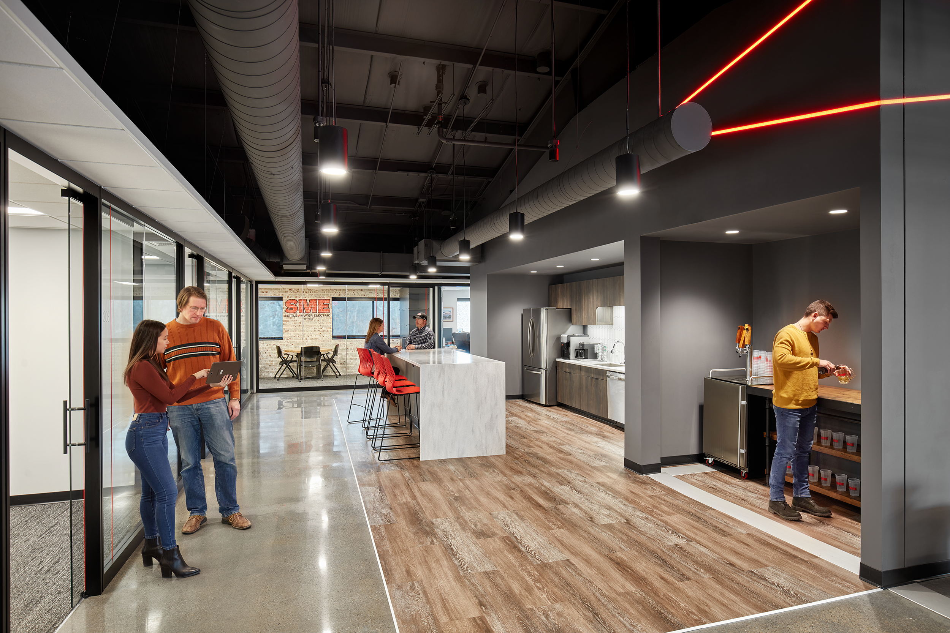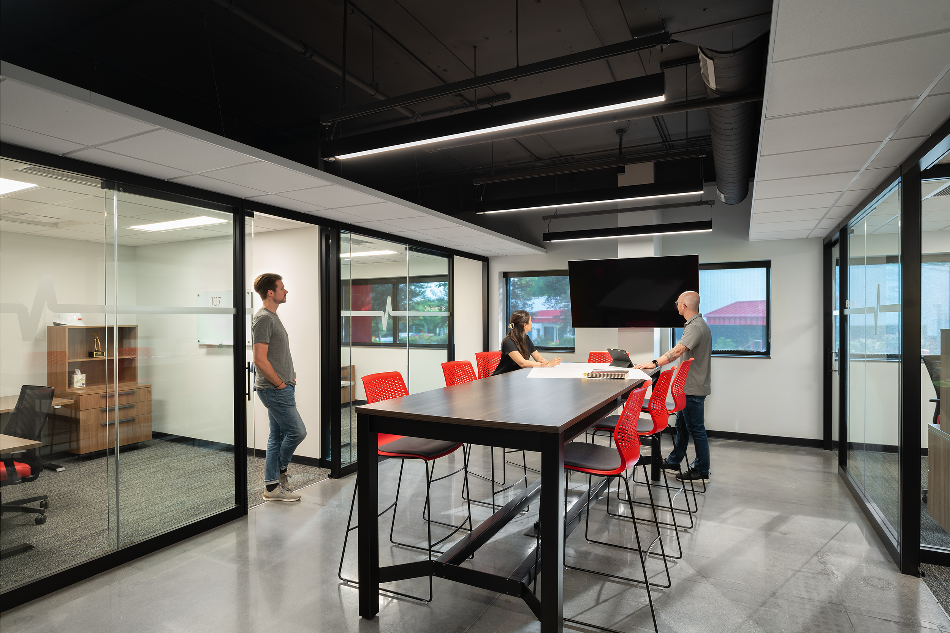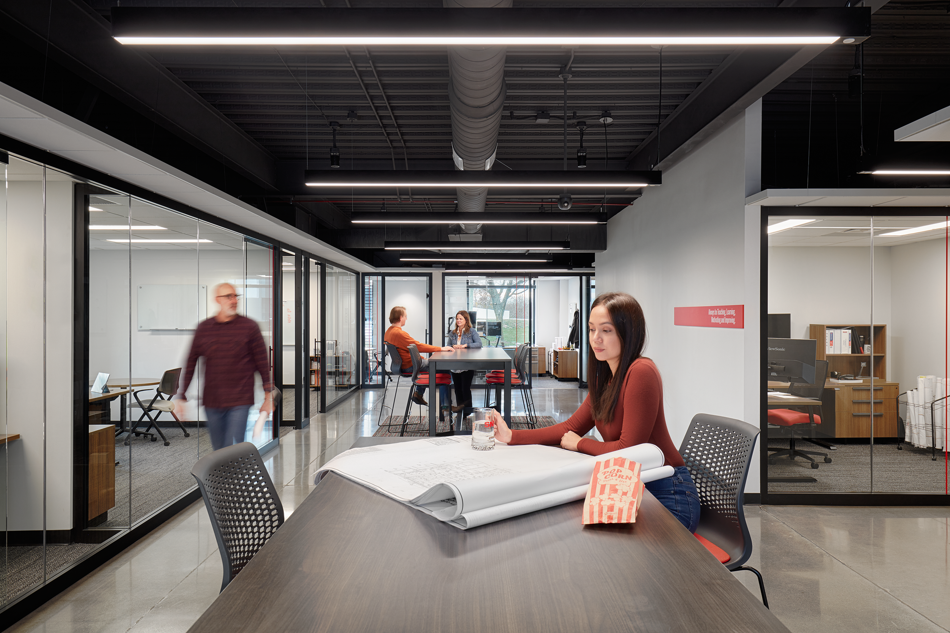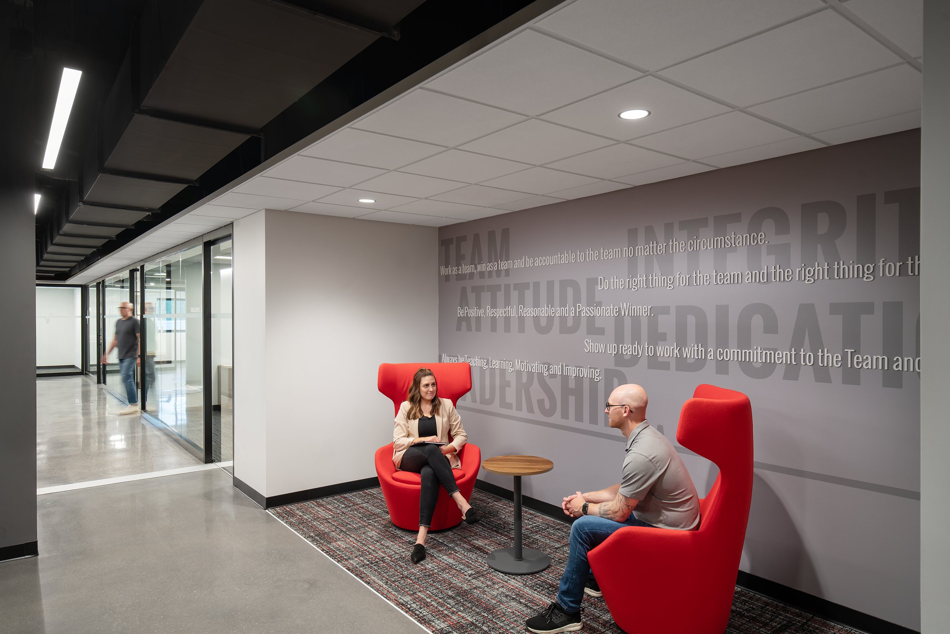settle muter electric
Project Type: Business
Firm: WSA
Status: Complete
Role: Designer
Photographer: Cory Klein
Settle Muter Electric approached WSA with the need to expand their space for a growing team. They had an existing pre-engineered metal building that operated primarily as a warehouse with a handful of offices. This is where they had envisioned relocating their office workforce, but were not sure how to do it. We assisted in that effort, working directly with SME to maximize their use of the space and bring a level of energy that would excite any prospective clients, both through the interior and exterior.
One of my early projects at WSA, my primary role on this project was to design the exterior of the building in conjunction with my WSA team while the interior was being developed. I looked at maximizing natural light within the space while not overloading it in rooms that were technology heavy. Increasing the transparency of the shell quickly became a heavy coordination exercise with our structural engineer as the pre-engineered metal building was originally built for a single purpose in mind, warehouse. The end result is one that is easily identifiable from the nearby highway with a pedestrian focus grounded at the entry, holding true to their brand.

