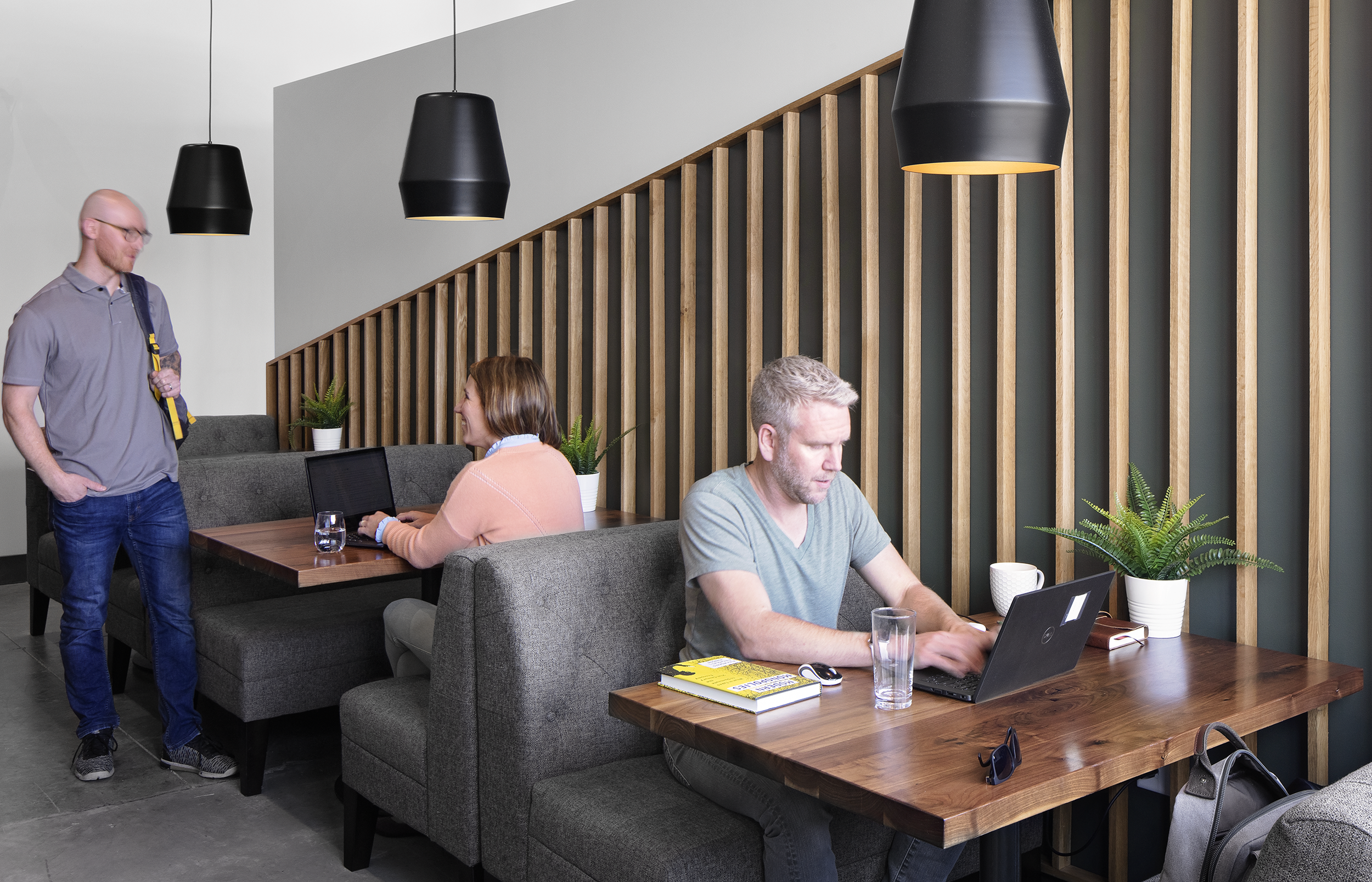COHATCH NOBLESVILLE
Project Type: Coworking
Firm: WSA
Role: Designer
Photographer: AJ Brown
Located in Noblesville, Indiana, this COhatch location was an exercise in how we could create office density but provide an open environment. The space acquired was an empty portion of a strip mall with tall ceilings and lacking of any natural character. In order to match the performa goals and and maximize natural daylight, we introduced a second level. This allowed us to pull enclosed spaces from the storefront and double stack them toward the back. The result was a wide open front face, where natural light could stretch deeper into the space. The additional success of this strategy was a multitude of viewing angles across the project from both inside and outside, showcasing high energy and liveliness for the mall and surrounding community.
My involvement in this project started prior to the leasing of the space. From early test fits to fulfill the proforma, to conceptual design and massing I hit the ground running with the team. As the project evolved so do my role, creating schematic, design development, and construction drawings. I worked with the project team and client every step of the way in the form of material selection, renderings, virtual walk throughs and presentations.






